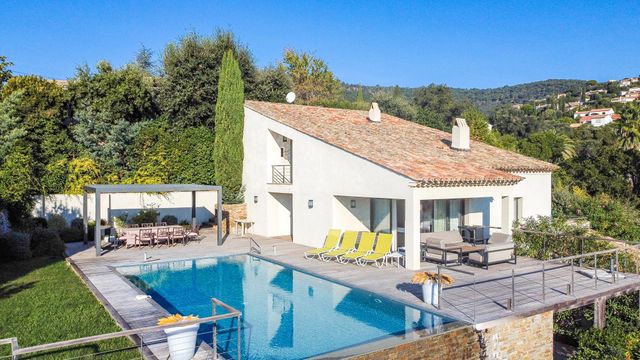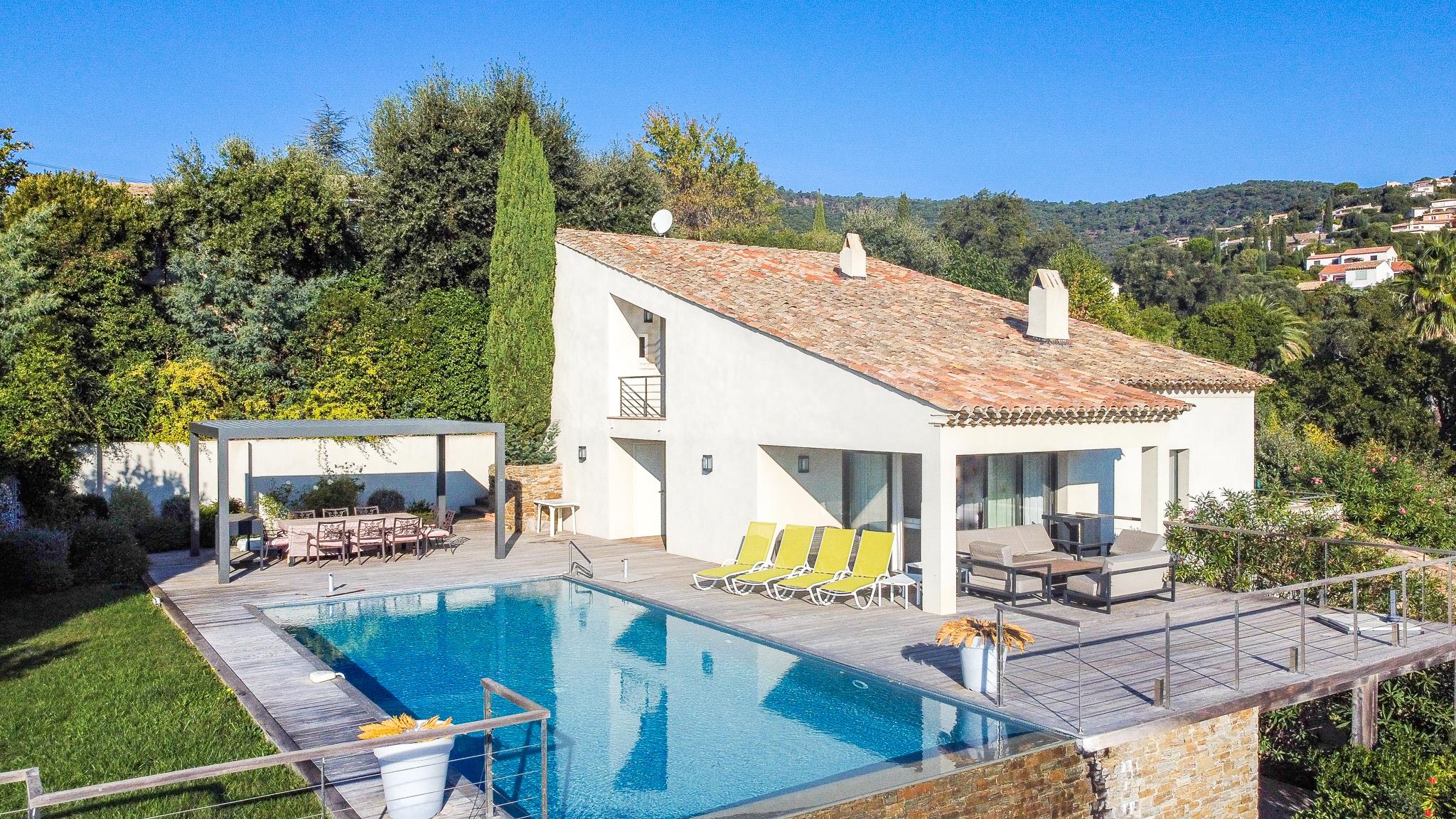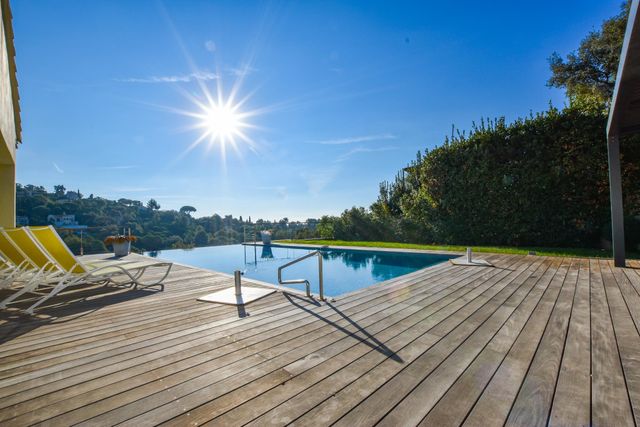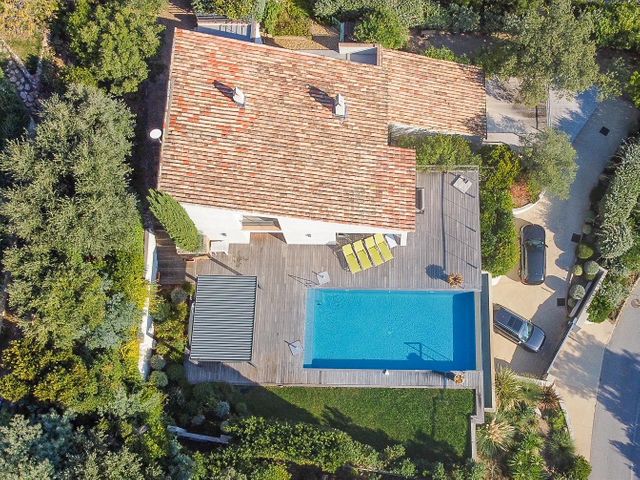Maison à vendre 5 pièces - 200 m2 LA CROIX VALMER - 83
1 835 000 €
- Honoraires charge acquéreur: 5,58 % TTC
- Prix hors honoraires: 1738000€
-
 1/25
1/25 -
![Afficher la photo en grand maison à vendre - 5 pièces - 200.0 m2 - LA CROIX VALMER - 83 - PROVENCE-ALPES-COTE-D-AZUR - Century 21 Bianchi Transactions]() 2/25
2/25 -
![Afficher la photo en grand maison à vendre - 5 pièces - 200.0 m2 - LA CROIX VALMER - 83 - PROVENCE-ALPES-COTE-D-AZUR - Century 21 Bianchi Transactions]() 3/25
3/25 -
![Afficher la photo en grand maison à vendre - 5 pièces - 200.0 m2 - LA CROIX VALMER - 83 - PROVENCE-ALPES-COTE-D-AZUR - Century 21 Bianchi Transactions]() 4/25
4/25 -
![Afficher la photo en grand maison à vendre - 5 pièces - 200.0 m2 - LA CROIX VALMER - 83 - PROVENCE-ALPES-COTE-D-AZUR - Century 21 Bianchi Transactions]() 5/25
5/25 -
![Afficher la photo en grand maison à vendre - 5 pièces - 200.0 m2 - LA CROIX VALMER - 83 - PROVENCE-ALPES-COTE-D-AZUR - Century 21 Bianchi Transactions]() 6/25
6/25 -
![Afficher la photo en grand maison à vendre - 5 pièces - 200.0 m2 - LA CROIX VALMER - 83 - PROVENCE-ALPES-COTE-D-AZUR - Century 21 Bianchi Transactions]() + 197/25
+ 197/25 -
![Afficher la photo en grand maison à vendre - 5 pièces - 200.0 m2 - LA CROIX VALMER - 83 - PROVENCE-ALPES-COTE-D-AZUR - Century 21 Bianchi Transactions]() 8/25
8/25 -
![Afficher la photo en grand maison à vendre - 5 pièces - 200.0 m2 - LA CROIX VALMER - 83 - PROVENCE-ALPES-COTE-D-AZUR - Century 21 Bianchi Transactions]() 9/25
9/25 -
![Afficher la photo en grand maison à vendre - 5 pièces - 200.0 m2 - LA CROIX VALMER - 83 - PROVENCE-ALPES-COTE-D-AZUR - Century 21 Bianchi Transactions]() 10/25
10/25 -
![Afficher la photo en grand maison à vendre - 5 pièces - 200.0 m2 - LA CROIX VALMER - 83 - PROVENCE-ALPES-COTE-D-AZUR - Century 21 Bianchi Transactions]() 11/25
11/25 -
![Afficher la photo en grand maison à vendre - 5 pièces - 200.0 m2 - LA CROIX VALMER - 83 - PROVENCE-ALPES-COTE-D-AZUR - Century 21 Bianchi Transactions]() 12/25
12/25 -
![Afficher la photo en grand maison à vendre - 5 pièces - 200.0 m2 - LA CROIX VALMER - 83 - PROVENCE-ALPES-COTE-D-AZUR - Century 21 Bianchi Transactions]() 13/25
13/25 -
![Afficher la photo en grand maison à vendre - 5 pièces - 200.0 m2 - LA CROIX VALMER - 83 - PROVENCE-ALPES-COTE-D-AZUR - Century 21 Bianchi Transactions]() 14/25
14/25 -
![Afficher la photo en grand maison à vendre - 5 pièces - 200.0 m2 - LA CROIX VALMER - 83 - PROVENCE-ALPES-COTE-D-AZUR - Century 21 Bianchi Transactions]() 15/25
15/25 -
![Afficher la photo en grand maison à vendre - 5 pièces - 200.0 m2 - LA CROIX VALMER - 83 - PROVENCE-ALPES-COTE-D-AZUR - Century 21 Bianchi Transactions]() 16/25
16/25 -
![Afficher la photo en grand maison à vendre - 5 pièces - 200.0 m2 - LA CROIX VALMER - 83 - PROVENCE-ALPES-COTE-D-AZUR - Century 21 Bianchi Transactions]() 17/25
17/25 -
![Afficher la photo en grand maison à vendre - 5 pièces - 200.0 m2 - LA CROIX VALMER - 83 - PROVENCE-ALPES-COTE-D-AZUR - Century 21 Bianchi Transactions]() 18/25
18/25 -
![Afficher la photo en grand maison à vendre - 5 pièces - 200.0 m2 - LA CROIX VALMER - 83 - PROVENCE-ALPES-COTE-D-AZUR - Century 21 Bianchi Transactions]() 19/25
19/25 -
![Afficher la photo en grand maison à vendre - 5 pièces - 200.0 m2 - LA CROIX VALMER - 83 - PROVENCE-ALPES-COTE-D-AZUR - Century 21 Bianchi Transactions]() 20/25
20/25 -
![Afficher la photo en grand maison à vendre - 5 pièces - 200.0 m2 - LA CROIX VALMER - 83 - PROVENCE-ALPES-COTE-D-AZUR - Century 21 Bianchi Transactions]() 21/25
21/25 -
![Afficher la photo en grand maison à vendre - 5 pièces - 200.0 m2 - LA CROIX VALMER - 83 - PROVENCE-ALPES-COTE-D-AZUR - Century 21 Bianchi Transactions]() 22/25
22/25 -
![Afficher la photo en grand maison à vendre - 5 pièces - 200.0 m2 - LA CROIX VALMER - 83 - PROVENCE-ALPES-COTE-D-AZUR - Century 21 Bianchi Transactions]() 23/25
23/25 -
![Afficher la photo en grand maison à vendre - 5 pièces - 200.0 m2 - LA CROIX VALMER - 83 - PROVENCE-ALPES-COTE-D-AZUR - Century 21 Bianchi Transactions]() 24/25
24/25 -
![Afficher la photo en grand maison à vendre - 5 pièces - 200.0 m2 - LA CROIX VALMER - 83 - PROVENCE-ALPES-COTE-D-AZUR - Century 21 Bianchi Transactions]() 25/25
25/25

Description
Au calme absolu, dans un domaine recherché.
Villa exposée Sud-Est d'environ 200m² entièrement rénovée en 2017 avec beaucoup de goût et des matériaux HAUT DE GAMME (marbre, bois massif, ascenseur ...) et VUE MER.
Sise sur un terrain de 1250m2, la villa se compose au niveau principal d'un salon chaleureux avec plafond cathédrale, d'une salle à manger, le tout ouvert par de grandes baies vitrées sur une belle et grande terrasse avec piscine à débordement ; puis une grande cuisine avec arrière cuisine.
L'étage vous offre : une charmante chambre de Maître avec salle de douche, vaste dressing et terrasse privative ; puis une chambre en suite avec salle de douche et une terrasse.
Au rez-de-jardin, une suite avec salle de douche, dressing et terrasse privative ; puis un studio indépendant composé d'une belle pièce de vie, salle de douche, mezzanine et terrasses couverte.
Plusieurs espaces de vie atour de la piscine à débordement de 11x5m.
Vue mer depuis la terrasse principale.
Pergola BIOSSUN, douche extérieur, boulodrome.
Grand garage de 60m² avec ascenseur, 2 places de parking extérieur, cave. LA CROIX VALMER
In absolute calm, in a sought-after estate.
South-east-facing villa of approx. 200m² entirely renovated in 2017 with great taste and TOP-of-the-range materials (marble, solid wood, elevator, etc.) and SEA VIEW.
Set on a 1250m2 plot, the villa's main level comprises a warm, cathedral-ceilinged living room, a dining room, all open via large bay windows onto a beautiful, large terrace with infinity pool; then a large kitchen with scullery.
Upstairs: a charming master bedroom with shower room, large dressing room and private terrace; then an en suite bedroom with shower room and terrace.
On the garden level, a suite with shower room, dressing room and private terrace; then an independent studio with living room, shower room, mezzanine and covered terrace.
Several living areas around the 11x5m infinity pool.
Sea view from main terrace.
BIOSSUN pergola, outdoor shower, bowling green.
Large 60m² garage with elevator, 2 outdoor parking spaces, cellar.
Localisation
Afficher sur la carte :
Vue globale
- Surface totale : 200 m2
- Surface habitable : 200 m2
- Surface terrain : 1 250 m2
-
Nombre de pièces : 5
- Entrée
- Séjour
- Chambre
- Chambre
- Chambre
- Cuisine
Équipements
Les plus
Piscine
Garage
Dégagée ou mer
Général
- Garage : 4 place(s)
- Chauffage : Individuel electricité
- Air conditionné, mezzanine, poutres
- Arrière cuisine
- Climatisation réversible
- Double garage
- Eclairage extérieur
- Piscine à débordement
- Portail automatique
- Volets roulants
À savoir
- Travaux récents : Année rénovation: 2017
Les performances énergétiques
Date du DPE : 19/10/2021
























