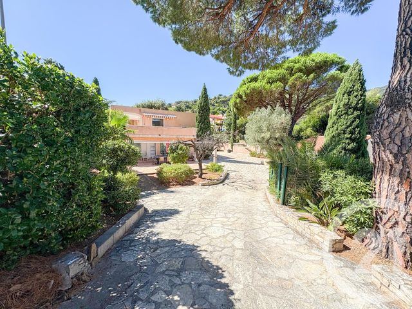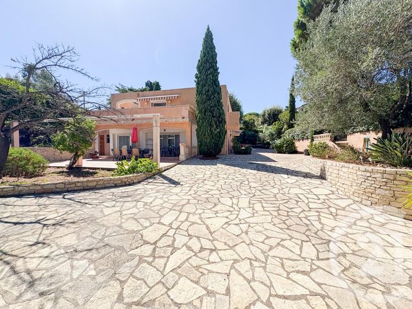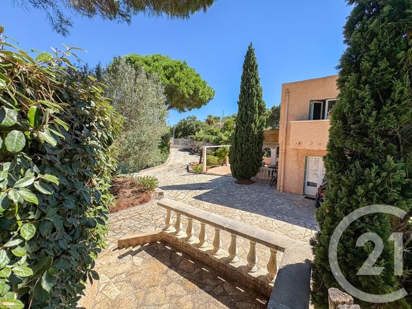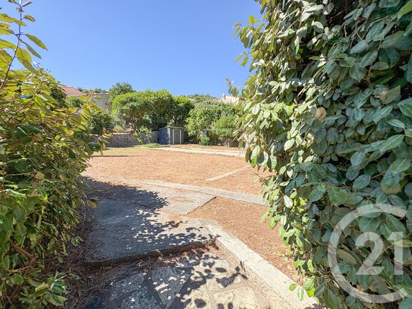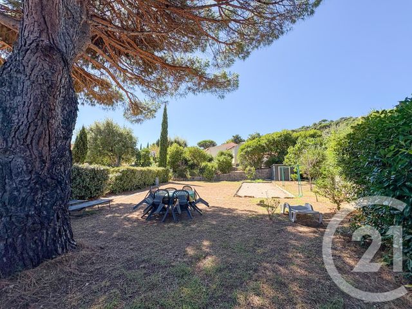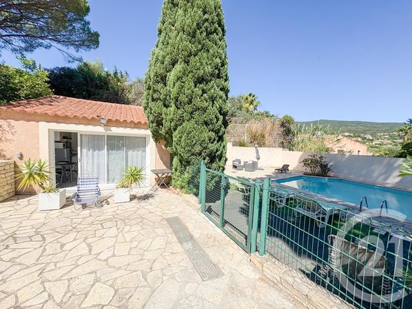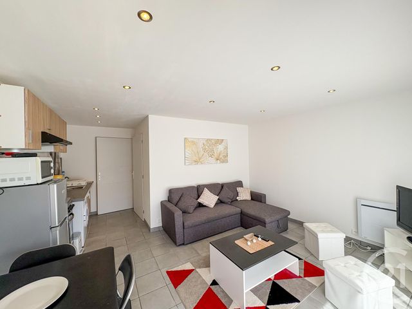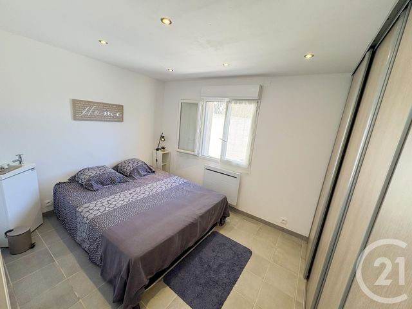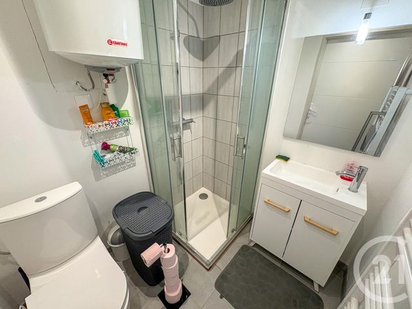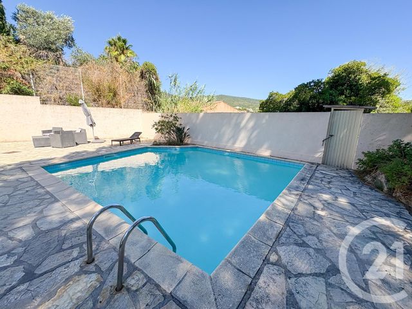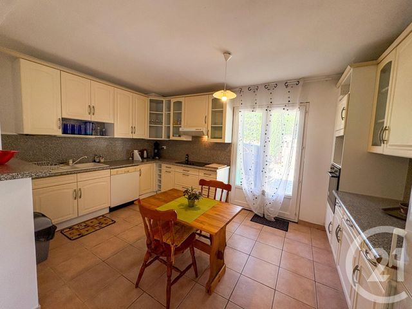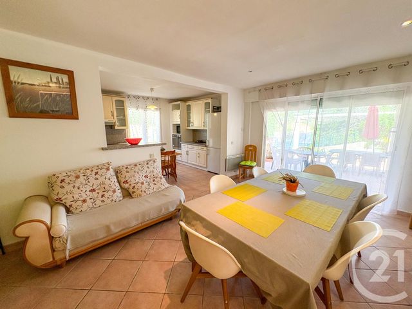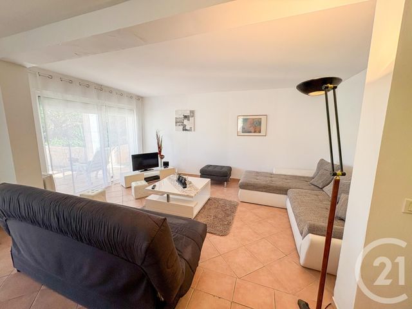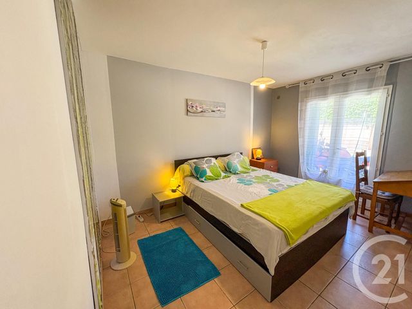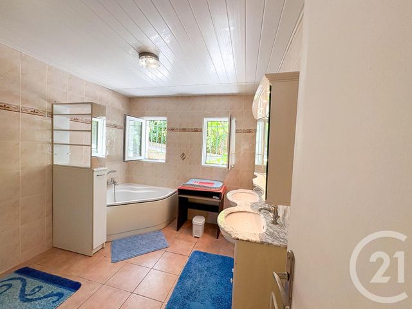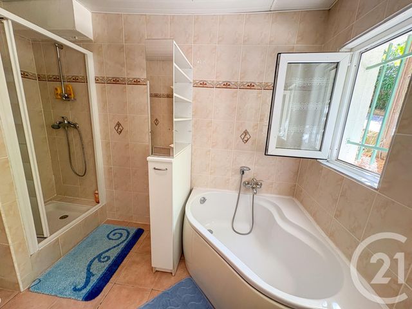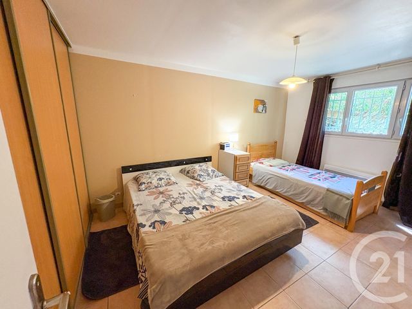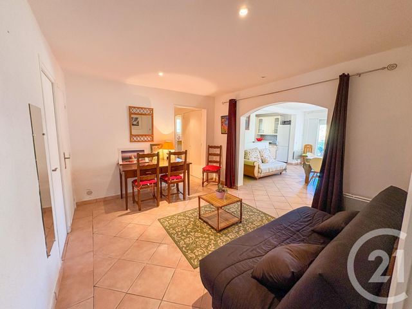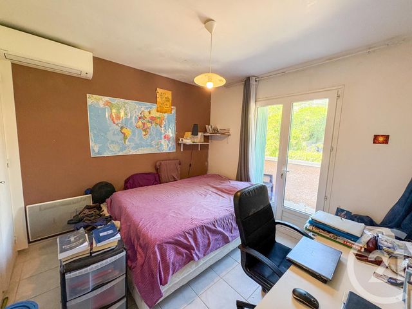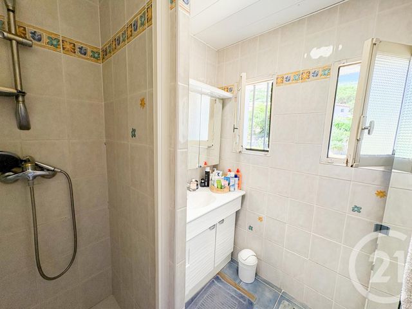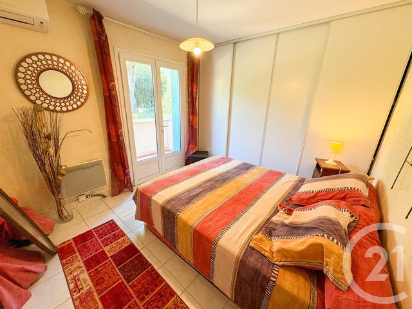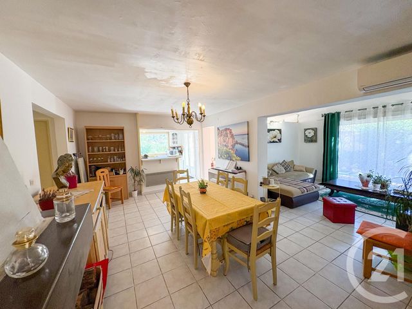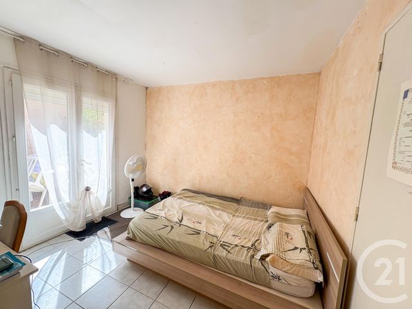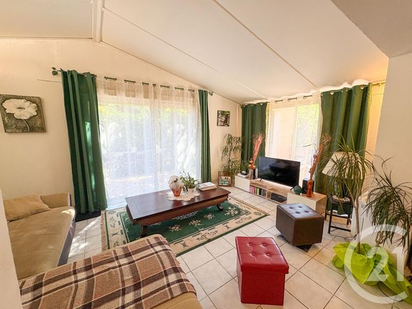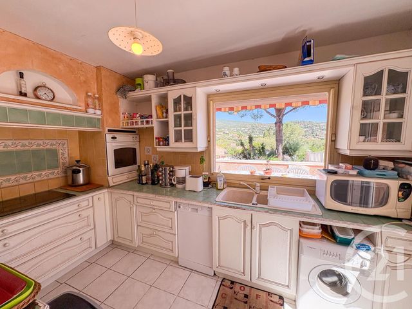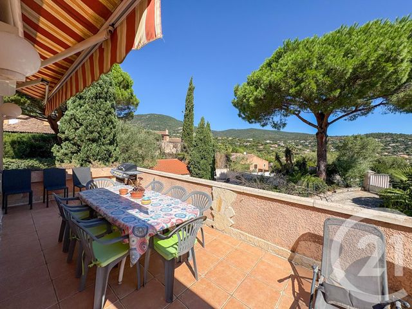Maison à vendre 7 pièces - 205,28 m2 CAVALAIRE SUR MER - 83
1 190 000 €
- Honoraires charge acquéreur: 4,99 % TTC
- Prix hors honoraires: 1133500€
-
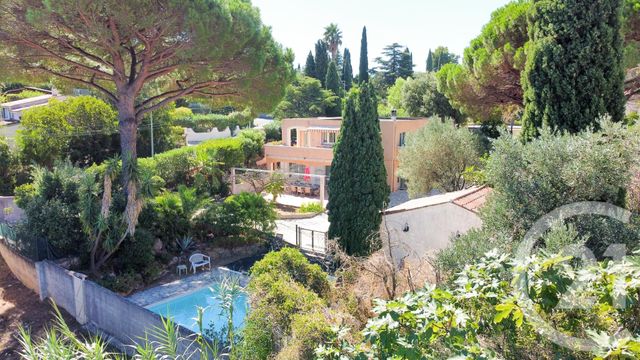 1/27
1/27 -
![Afficher la photo en grand maison à vendre - 7 pièces - 205.28 m2 - CAVALAIRE SUR MER - 83 - PROVENCE-ALPES-COTE-D-AZUR - Century 21 Bianchi Transactions]() 2/27
2/27 -
![Afficher la photo en grand maison à vendre - 7 pièces - 205.28 m2 - CAVALAIRE SUR MER - 83 - PROVENCE-ALPES-COTE-D-AZUR - Century 21 Bianchi Transactions]() 3/27
3/27 -
![Afficher la photo en grand maison à vendre - 7 pièces - 205.28 m2 - CAVALAIRE SUR MER - 83 - PROVENCE-ALPES-COTE-D-AZUR - Century 21 Bianchi Transactions]() 4/27
4/27 -
![Afficher la photo en grand maison à vendre - 7 pièces - 205.28 m2 - CAVALAIRE SUR MER - 83 - PROVENCE-ALPES-COTE-D-AZUR - Century 21 Bianchi Transactions]() 5/27
5/27 -
![Afficher la photo en grand maison à vendre - 7 pièces - 205.28 m2 - CAVALAIRE SUR MER - 83 - PROVENCE-ALPES-COTE-D-AZUR - Century 21 Bianchi Transactions]() 6/27
6/27 -
![Afficher la photo en grand maison à vendre - 7 pièces - 205.28 m2 - CAVALAIRE SUR MER - 83 - PROVENCE-ALPES-COTE-D-AZUR - Century 21 Bianchi Transactions]() + 217/27
+ 217/27 -
![Afficher la photo en grand maison à vendre - 7 pièces - 205.28 m2 - CAVALAIRE SUR MER - 83 - PROVENCE-ALPES-COTE-D-AZUR - Century 21 Bianchi Transactions]() 8/27
8/27 -
![Afficher la photo en grand maison à vendre - 7 pièces - 205.28 m2 - CAVALAIRE SUR MER - 83 - PROVENCE-ALPES-COTE-D-AZUR - Century 21 Bianchi Transactions]() 9/27
9/27 -
![Afficher la photo en grand maison à vendre - 7 pièces - 205.28 m2 - CAVALAIRE SUR MER - 83 - PROVENCE-ALPES-COTE-D-AZUR - Century 21 Bianchi Transactions]() 10/27
10/27 -
![Afficher la photo en grand maison à vendre - 7 pièces - 205.28 m2 - CAVALAIRE SUR MER - 83 - PROVENCE-ALPES-COTE-D-AZUR - Century 21 Bianchi Transactions]() 11/27
11/27 -
![Afficher la photo en grand maison à vendre - 7 pièces - 205.28 m2 - CAVALAIRE SUR MER - 83 - PROVENCE-ALPES-COTE-D-AZUR - Century 21 Bianchi Transactions]() 12/27
12/27 -
![Afficher la photo en grand maison à vendre - 7 pièces - 205.28 m2 - CAVALAIRE SUR MER - 83 - PROVENCE-ALPES-COTE-D-AZUR - Century 21 Bianchi Transactions]() 13/27
13/27 -
![Afficher la photo en grand maison à vendre - 7 pièces - 205.28 m2 - CAVALAIRE SUR MER - 83 - PROVENCE-ALPES-COTE-D-AZUR - Century 21 Bianchi Transactions]() 14/27
14/27 -
![Afficher la photo en grand maison à vendre - 7 pièces - 205.28 m2 - CAVALAIRE SUR MER - 83 - PROVENCE-ALPES-COTE-D-AZUR - Century 21 Bianchi Transactions]() 15/27
15/27 -
![Afficher la photo en grand maison à vendre - 7 pièces - 205.28 m2 - CAVALAIRE SUR MER - 83 - PROVENCE-ALPES-COTE-D-AZUR - Century 21 Bianchi Transactions]() 16/27
16/27 -
![Afficher la photo en grand maison à vendre - 7 pièces - 205.28 m2 - CAVALAIRE SUR MER - 83 - PROVENCE-ALPES-COTE-D-AZUR - Century 21 Bianchi Transactions]() 17/27
17/27 -
![Afficher la photo en grand maison à vendre - 7 pièces - 205.28 m2 - CAVALAIRE SUR MER - 83 - PROVENCE-ALPES-COTE-D-AZUR - Century 21 Bianchi Transactions]() 18/27
18/27 -
![Afficher la photo en grand maison à vendre - 7 pièces - 205.28 m2 - CAVALAIRE SUR MER - 83 - PROVENCE-ALPES-COTE-D-AZUR - Century 21 Bianchi Transactions]() 19/27
19/27 -
![Afficher la photo en grand maison à vendre - 7 pièces - 205.28 m2 - CAVALAIRE SUR MER - 83 - PROVENCE-ALPES-COTE-D-AZUR - Century 21 Bianchi Transactions]() 20/27
20/27 -
![Afficher la photo en grand maison à vendre - 7 pièces - 205.28 m2 - CAVALAIRE SUR MER - 83 - PROVENCE-ALPES-COTE-D-AZUR - Century 21 Bianchi Transactions]() 21/27
21/27 -
![Afficher la photo en grand maison à vendre - 7 pièces - 205.28 m2 - CAVALAIRE SUR MER - 83 - PROVENCE-ALPES-COTE-D-AZUR - Century 21 Bianchi Transactions]() 22/27
22/27 -
![Afficher la photo en grand maison à vendre - 7 pièces - 205.28 m2 - CAVALAIRE SUR MER - 83 - PROVENCE-ALPES-COTE-D-AZUR - Century 21 Bianchi Transactions]() 23/27
23/27 -
![Afficher la photo en grand maison à vendre - 7 pièces - 205.28 m2 - CAVALAIRE SUR MER - 83 - PROVENCE-ALPES-COTE-D-AZUR - Century 21 Bianchi Transactions]() 24/27
24/27 -
![Afficher la photo en grand maison à vendre - 7 pièces - 205.28 m2 - CAVALAIRE SUR MER - 83 - PROVENCE-ALPES-COTE-D-AZUR - Century 21 Bianchi Transactions]() 25/27
25/27 -
![Afficher la photo en grand maison à vendre - 7 pièces - 205.28 m2 - CAVALAIRE SUR MER - 83 - PROVENCE-ALPES-COTE-D-AZUR - Century 21 Bianchi Transactions]() 26/27
26/27 -
![Afficher la photo en grand maison à vendre - 7 pièces - 205.28 m2 - CAVALAIRE SUR MER - 83 - PROVENCE-ALPES-COTE-D-AZUR - Century 21 Bianchi Transactions]() 27/27
27/27
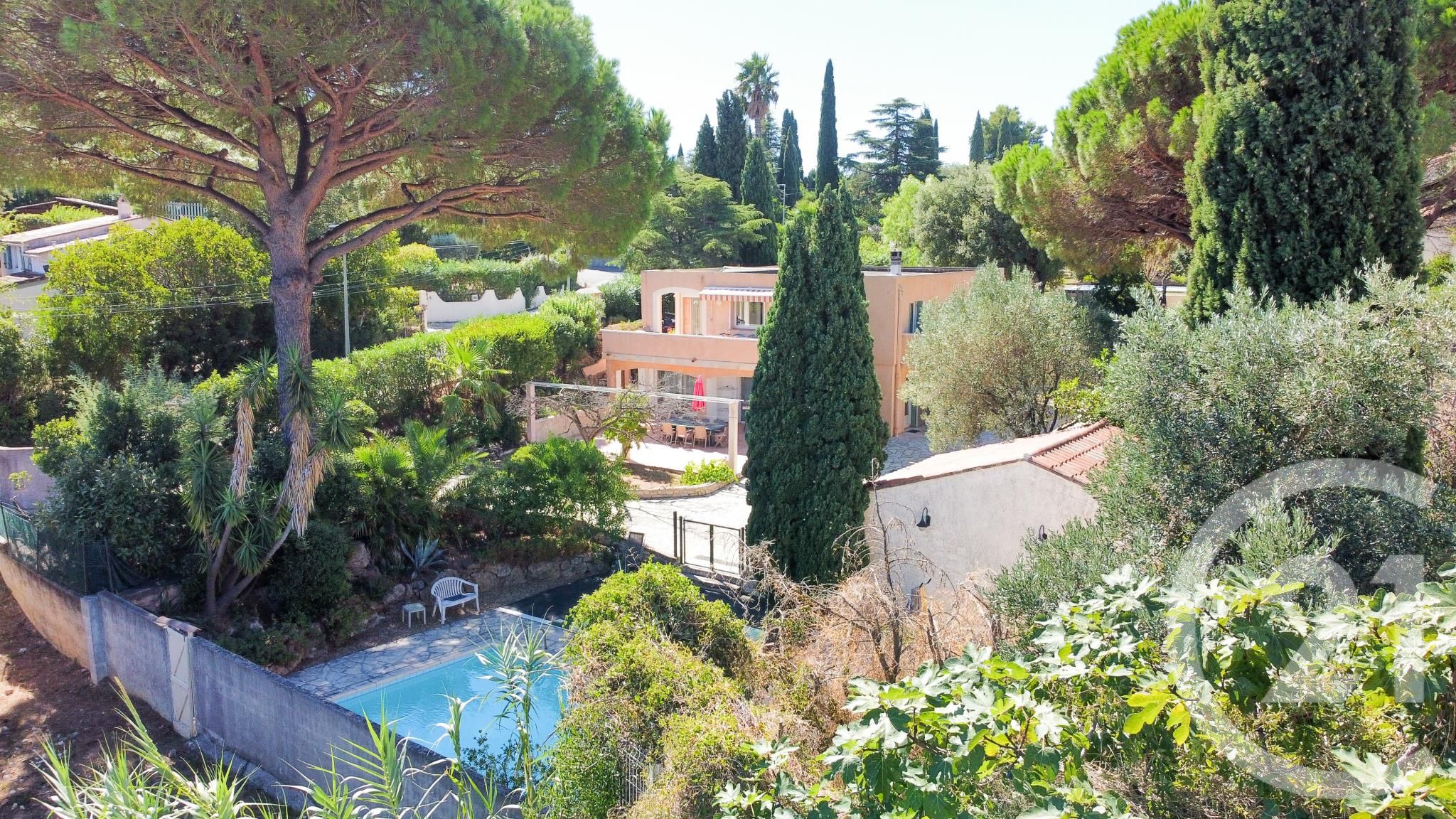
Description
Villa avec piscine, dépendance, terrain arboré et espace pétanque
Nichée dans les collines de Cavalaire-sur-Mer, cette agréable Villa offre calme, confort et proximité des plages et des commerces.
À l'étage, climatisé et avec cheminée, vous trouverez une entrée, une cuisine équipée, un salon et une salle à manger lumineux, une chambre avec accès direct à la terrasse, deux chambres avec balcon, une salle d'eau et un WC indépendant.
Au rez-de-chaussée, cuisine ouverte, salon et salle à manger, espace aménagé en bureau, deux chambres, une grande salle de bain avec baignoire et douche, ainsi qu'un WC indépendant.
Une dépendance proche de la piscine comprend un salon, un séjour et une cuisine ouvrant sur une vaste terrasse, une chambre et une salle d'eau avec WC.
Le tout sur un terrain arboré avec un espace pétanque.
Plusieurs places de stationnement sont disponibles. CAVALAIRE-SUR-MER NEAR BEACHES AND SHOPS
Villa with swimming pool, outbuilding, wooded grounds and pétanque area
Nestled in the hills of Cavalaire-sur-Mer, this pleasant villa offers peace and quiet, comfort and proximity to beaches and shops.
Upstairs, air-conditioned and with a fireplace, you will find an entrance hall, a fitted kitchen, a bright living room and dining room, a bedroom with direct access to the terrace, two bedrooms with balconies, a shower room and a separate toilet.
On the ground floor, there is an open-plan kitchen, lounge and dining room, an office area, two bedrooms, a large bathroom with bath and shower, and a separate WC.
An outbuilding near the swimming pool comprises a lounge, a living room and a kitchen opening onto a large terrace, a bedroom and a shower room with WC.
The property is set on wooded grounds with a pétanque court.
Several parking spaces are available.
Localisation
Afficher sur la carte :
Vue globale
- Surface totale : 238 m2
- Surface habitable : 205,3 m2
- Surface terrain : 1 555 m2
-
Nombre de pièces : 7
- Entrée
- Séjour
- Chambre
- Chambre
- Chambre
- Chambre
- Chambre
- Chambre
- Cuisine
- Salle de bains
- Salle d'eau
- Salle d'eau
- WC
- WC
- WC
Équipements
Les plus
Piscine
Terrasse
Colline
Général
- WC séparés
- Chauffage : Individuel chauff. élect + cimatisation electricité
- Eau chaude : Ballon électrique
- Façade : Crépis
- Balcon
- Air conditionné, cheminée, double vitrage, placards
- Clôture
- Isolation : Double vitrage
À savoir
- Charges / mois : 8 €
- Taxe foncière : 1690 €
Copropriété
- Nombre de Lots : 123
- Charges courantes par an : 100,0 €
- Pas de procédure en cours
Les performances énergétiques
Date du DPE : 16/10/2023
Montant estimé des dépenses annuelles d'énergie pour un usage standard entre 3822,0 € et 5170,0 €, indexées à l'année 2021 (abonnements compris).
